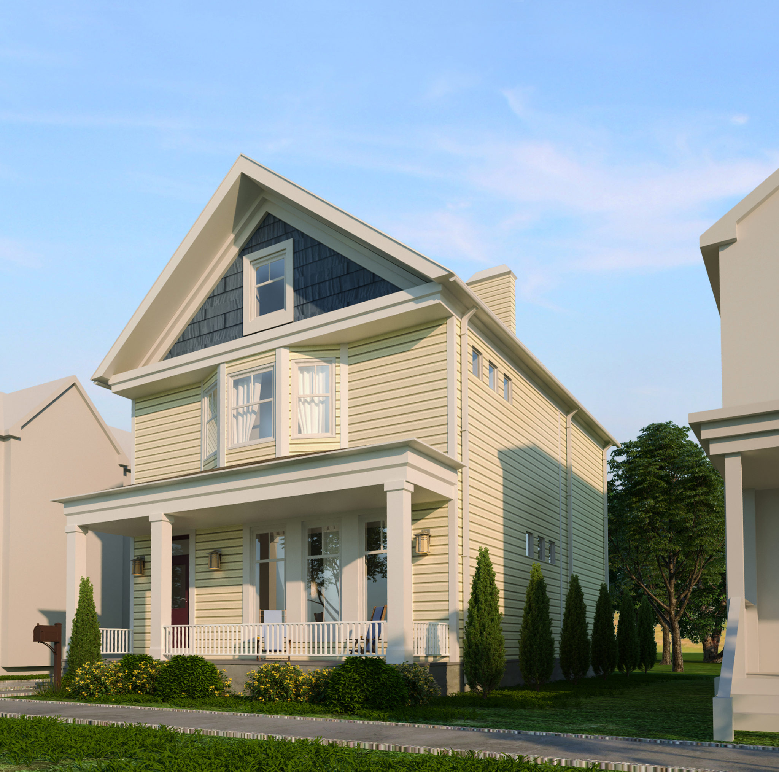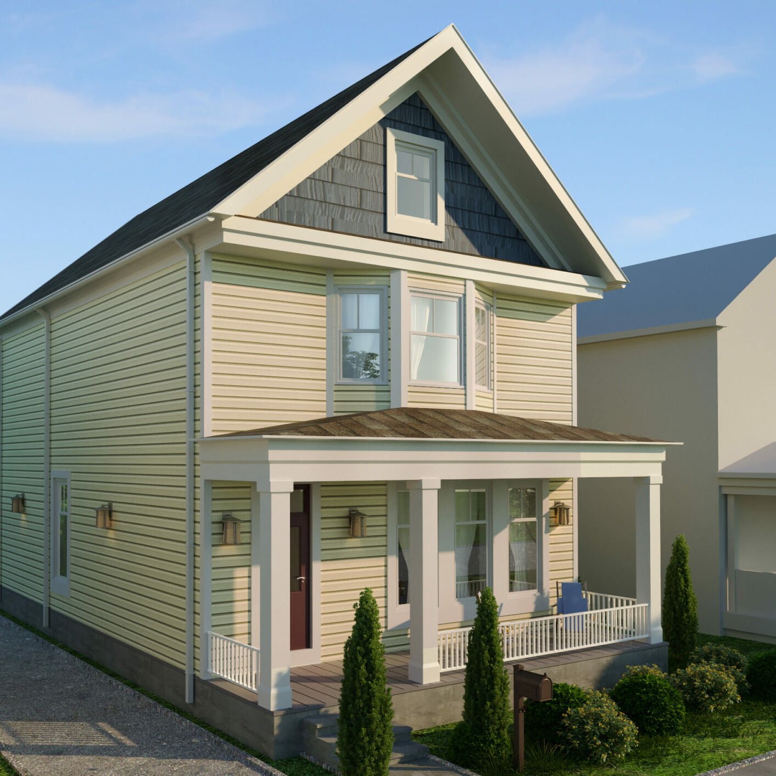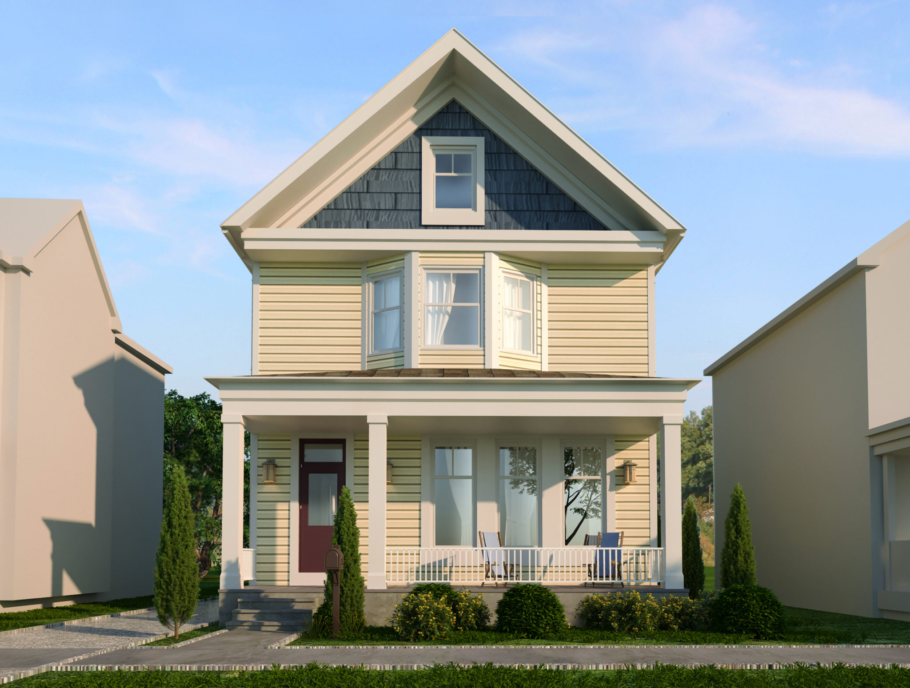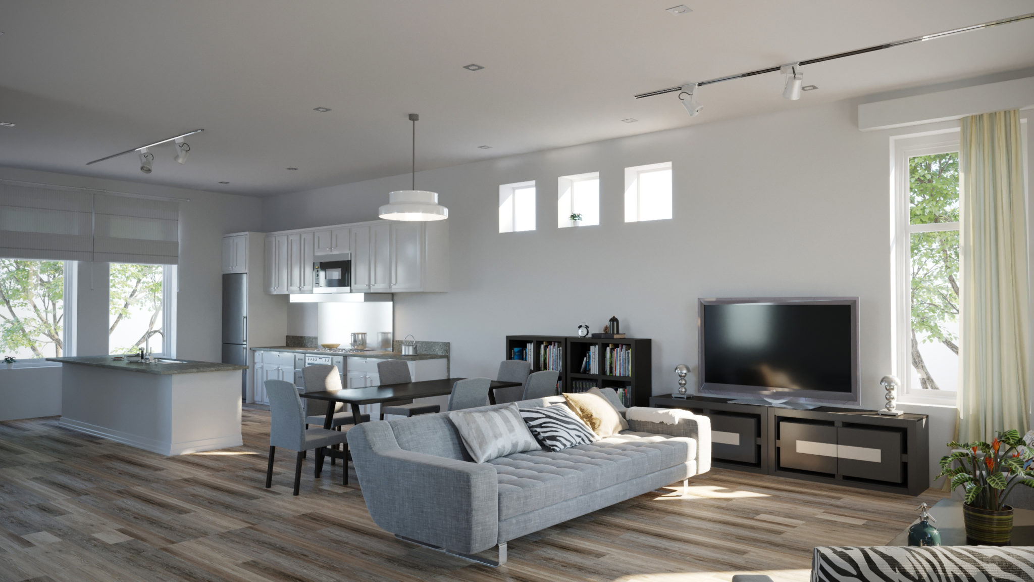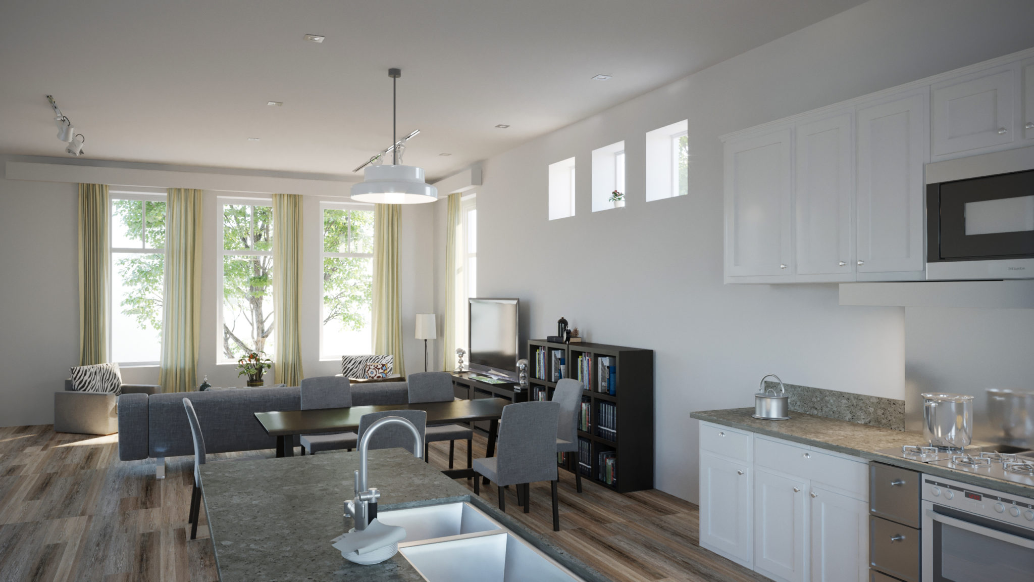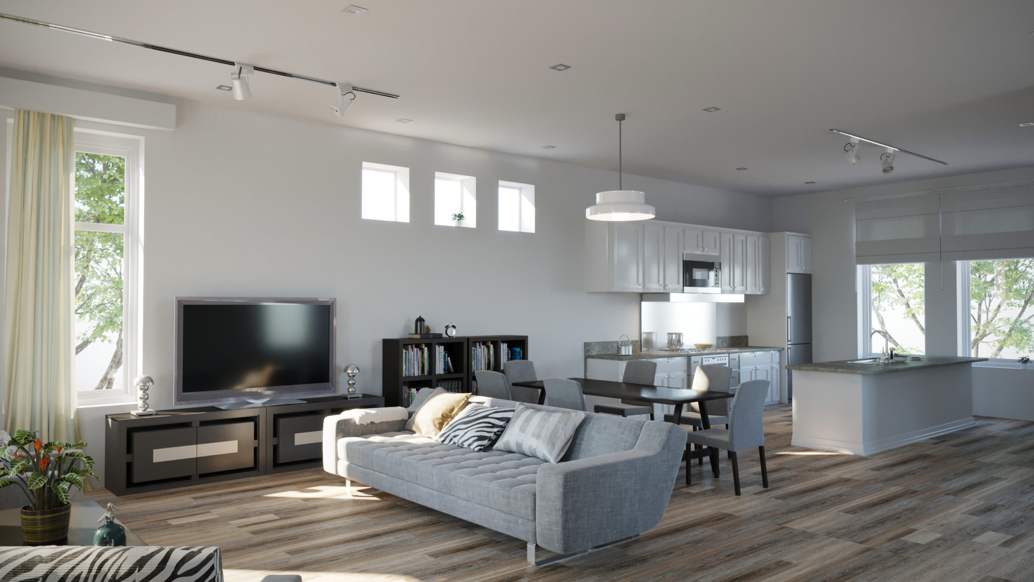2257 East 97th Street, Cleveland, Ohio 44106
Price: $405900
Status: Sold
Size: 1,778 ft2
TO BE BUILT! Eligible 15-year tax abatement!
Knez presents our charming 25' Metro Bay floor plan in the heart of Fairfax. This east-side community is growing quickly with no signs of stopping. Walking distance from Cleveland Clinic's Main Campus, your residence is in the center of Cleveland's medical and educational hub! Just down the road from University Circle, you are alongside the Cleveland Botanical Gardens, fabulous dining in Little Italy, and a variety of historic museums that Cleveland offers. Walk into your home from a spacious and covered front porch. Tall 10' foot ceilings and walls of windows make for a bright, airy first floor. Enjoy an upgraded kitchen with a sprawling quartz island and glass-tiled backsplash. Upstairs, find your full bath, and 3 spacious bedrooms including a glorious primary suite - ensuite bathroom, vaulted ceilings, adorable Bay window, and walk-in closet! Upgrades continue in the primary bath with a full tiled, frameless glass door with tiled floors and quartz counters. A full 9' basement and detached 2-car garage bring convenience and ultimate storage!
The opportunity to live in one of Cleveland's most progressive communities becomes even more enticing when new home buyers are eligible for Cleveland's 15-Year Tax Abatement! The incentive is even stronger for qualifying employees of Case Western Reserve University, Cleveland Clinic, Cleveland Museum of Art, Judson at University Circle, and University Hospitals. With The Greater Circle Living Program and the offerings of local institutions, these employees could gain up to a $30,000 Forgivable Down Payment Assistance with the purchase of their home. For more information on our homes in Fairfax, please contact Marisa Granchi at 440-862-2265 or info@knez.net.
Key Features
• Eligible for Cleveland's 15-Year Tax Abatement
• Eligible for the Greater Circle Living $30,000 Down Payment Assistance Program - applicable for qualifying employees
• ENERGY STAR rated home
• Open-concept home design with modern finishes
• 1778 SF
• 3 bedrooms
• 2 full baths & 1 half bath
• Carpet stairwells
• Luxury vinyl planking on entire main level & primary bath, carpet in upstairs hallways & bedrooms, & vinyl in upstairs full bath
• Upgraded quartz stone countertops in kitchen & bathrooms
• Tiled backsplash in kitchen
• Aristokraft soft-close cabinetry throughout kitchen
• Kitchen-Aid stainless steel microwave & dishwasher
• Moen faucets in kitchen & baths
• Detached 2-car garage
• 9' unfinished basement
• 10' first-floor with open-concept kitchen & living space with half bath & laundry room
• 8' second-floor with primary bedroom & ensuite bath, 2 guest bedrooms, & 1 full bath
• In the heart of Fairfax - steps away from Cleveland Clinic Main Campus & a short drive to University Circle & Downtown!
Fairfax
Next to Cleveland Clinic and Downtown, the Fairfax community is ideal for aspiring Cleveland professionals.

