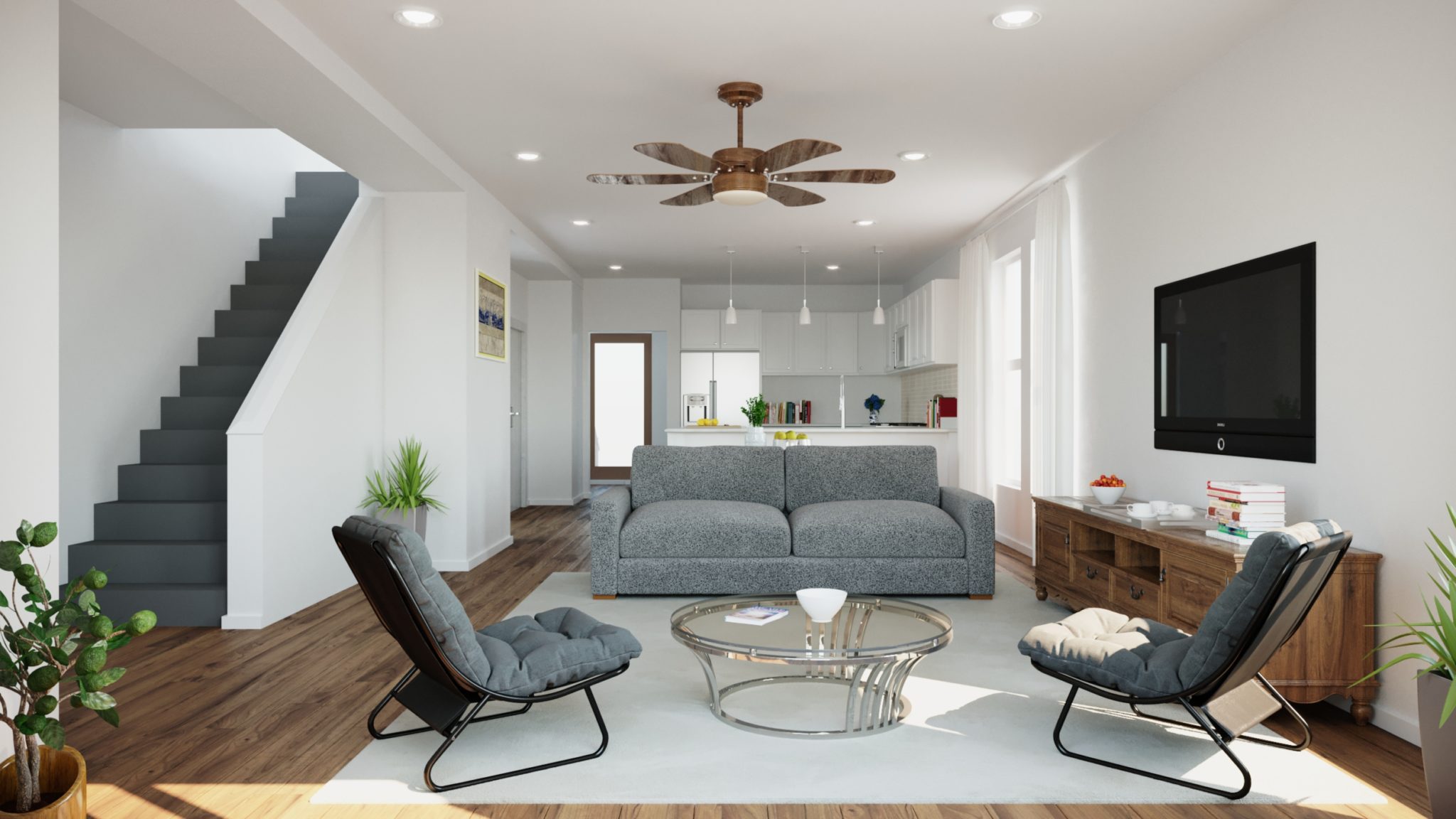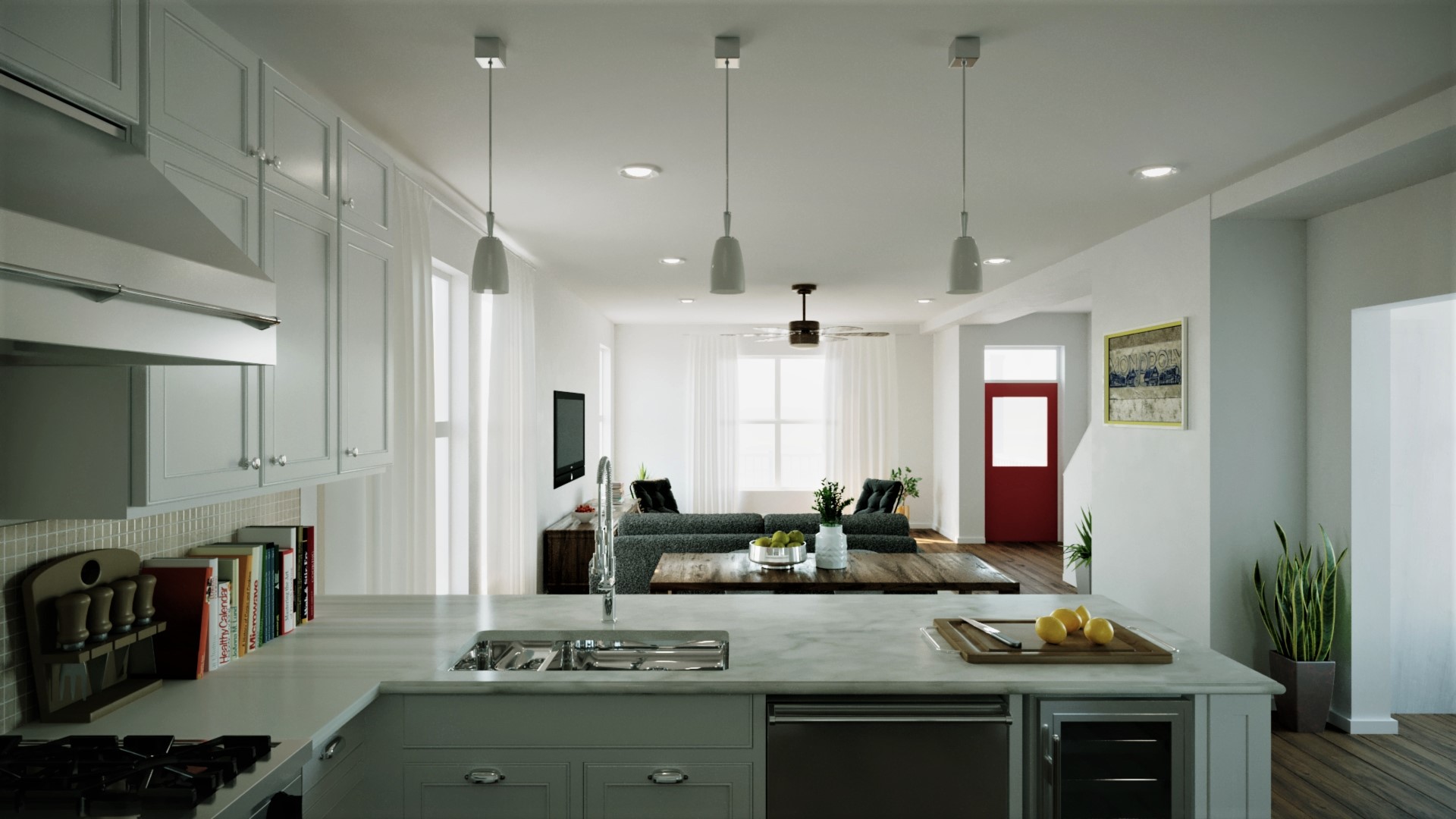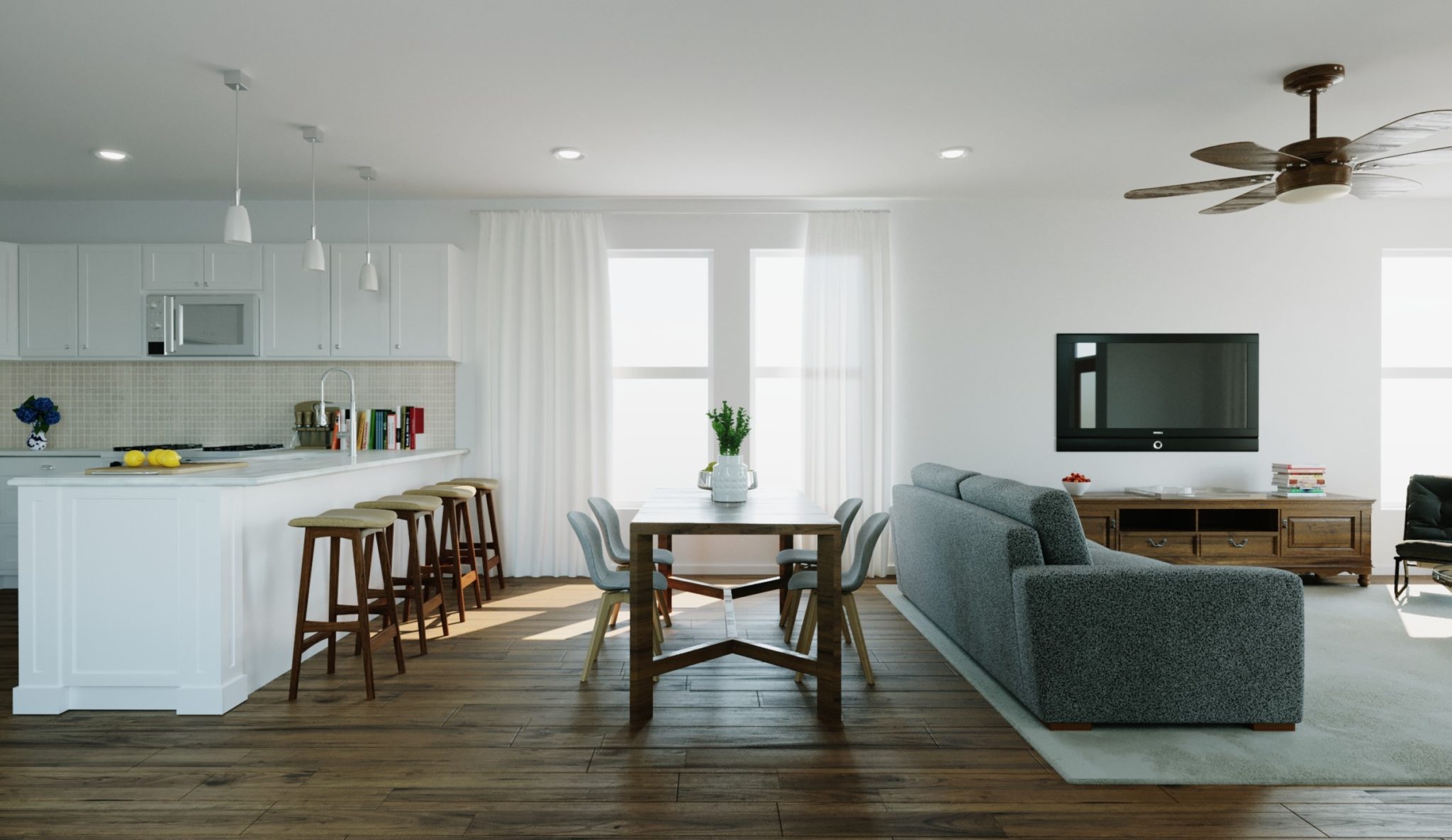1521 East 123rd Street, Cleveland, OH 44106
Price: $360182
Status: Sold
Size: 1,684 ft2
Knez presents our 20′ Metro Manor floor plan in the Circle North neighborhood! This stunning layout offers a marriage of classic design with modern enhancements that blends seamlessly into the neighborhood. In a prime location that neighbors Downtown Cleveland and University Circle, Circle North holds some of Cleveland’s most favored attractions, cafes, boutiques, and restaurants. Walking distance from University Circle, residents are alongside the Cleveland Botanical Gardens, fabulous dining in Little Italy, and a variety of historic museums.
A spacious and open interior is nodded to the elevated ceilings and elongated windows throughout. Luxury sits on all floors with enhancements of a sleek kitchen island, walk-in closets in every bedroom, and a private laundry space offering room for a side-by-side washer and dryer. Greater amenities are continued outside with a gorgeous covered front porch and detached 2-car garage, offering you plenty of backyard space. Purchase beyond build to select your own finishes and fixtures at our Knez Selection Center! Mindfully designed, choose from traditional favorites to the new modern must-haves.
The enticement to live in such an attractive area becomes greater for residents eligible for a 15-year tax abatement! The incentive is even stronger for qualifying employees of Case Western Reserve University, Cleveland Clinic, Cleveland Museum of Art, Judson at University Circle, and University Hospitals. With The Greater Circle Living Program and the offerings of local institutions, these employees could gain up to a $30,000 Forgivable Down Payment Assistance with the purchase of their new home. Looking for more information on this opportunity? Contact Lisa DeVine at 216-219-4022 or info@knez.net.
Basic Information
• Eligible 15-Year Tax-Abatement!
• Eligible for the Greater Circle Living Program – Up to $30,000 Down Payment Assistance!
• 3 Bedrooms
• 2.5 Bathrooms
• Detached 2-Car Garage
• 1684 SF
• Full Basement
• 10’ 1st-Floor Ceilings & 8’ 2nd-Floor Ceilings
• Open-Concept 1st-Floor Living Space
• 1st-Floor Laundry Room
• 2nd-Floor Master Suite with Ensuite Master Bath & 2 Walk-In Closets
• 2nd-Floor Guest Bedrooms & Full Guest Bathroom
• 100% Energy Star Tested & Certified
• 1 Year Builder’s Comprehensive Warranty
• Covered & Spacious Front Porch
• Sleek & Oversized Kitchen Island
Circle North
To-be-built homes coming soon! Become a neighbor to University Circle! An east-side gem, the aspiring Circle North neighborhood grants plentiful amenities.


