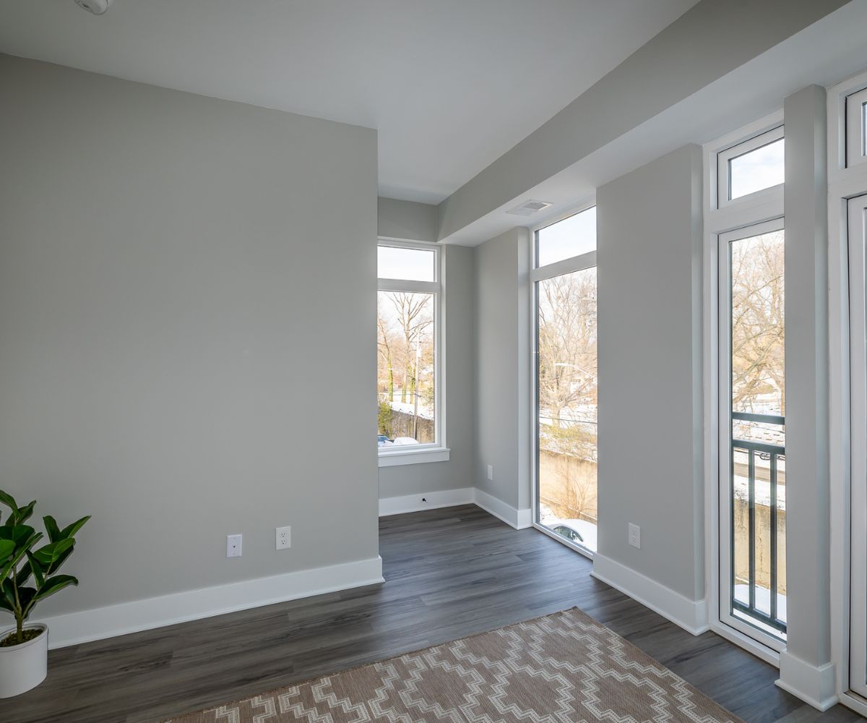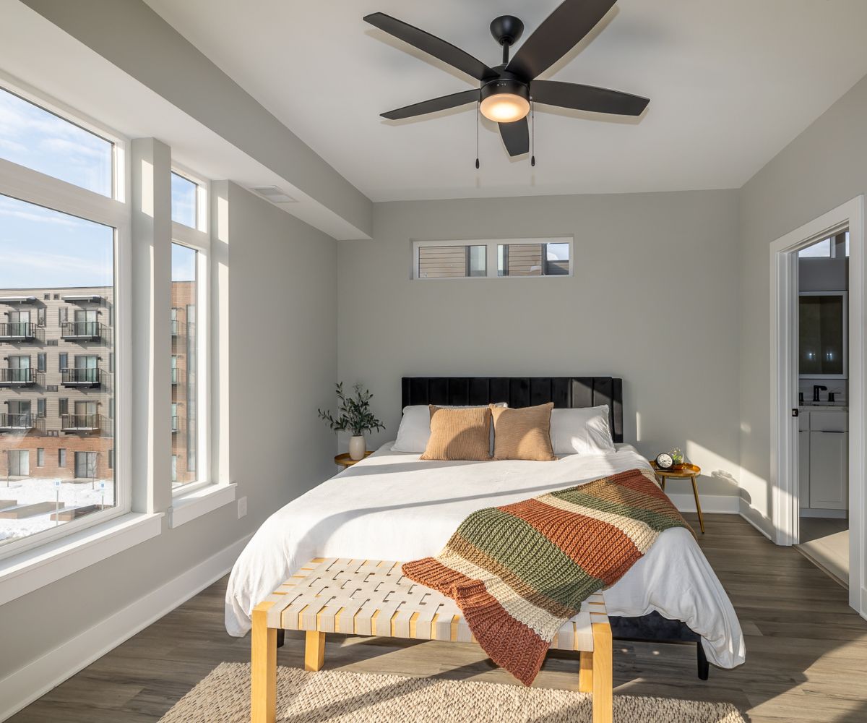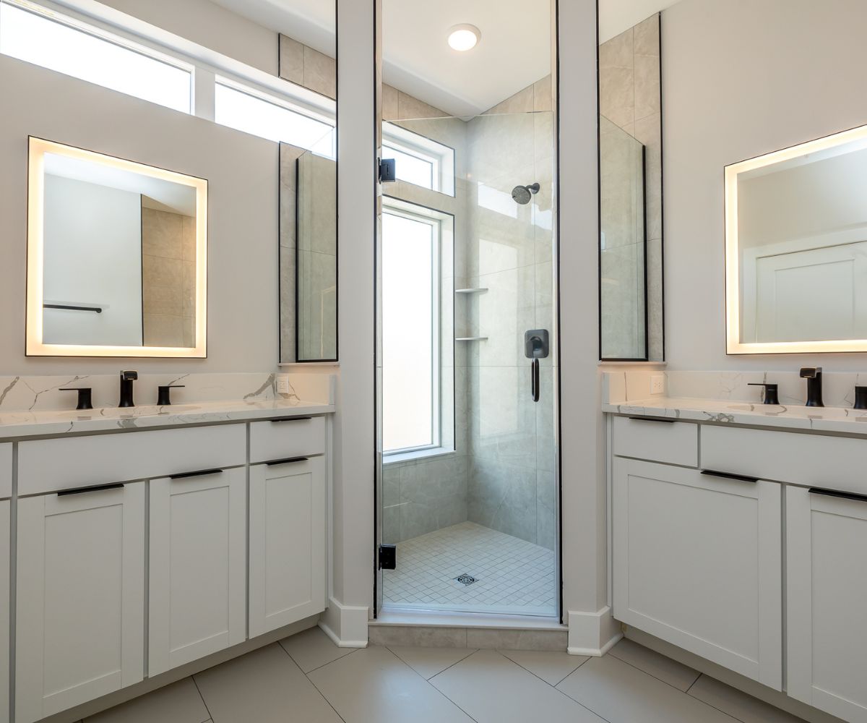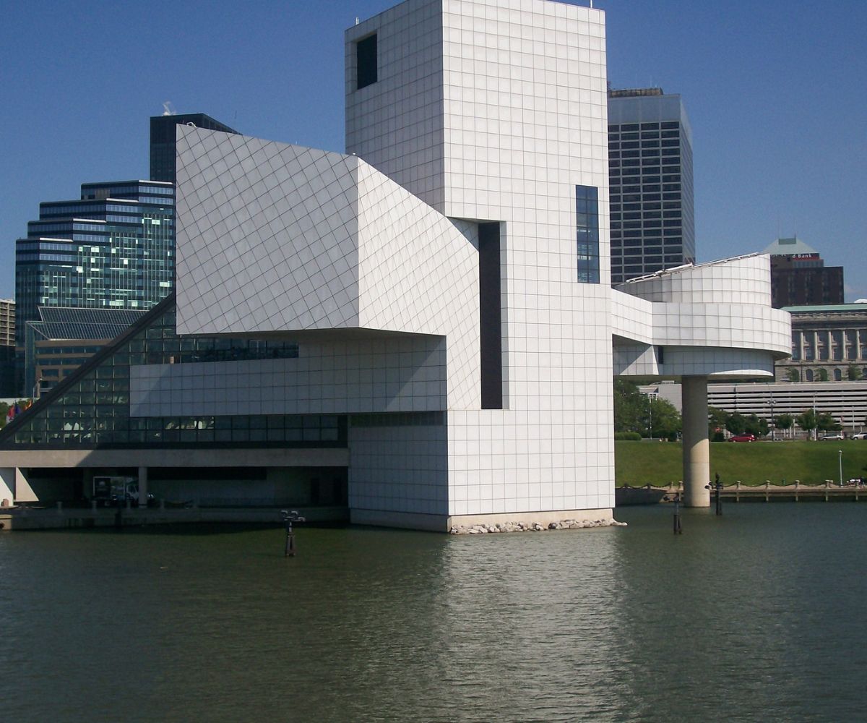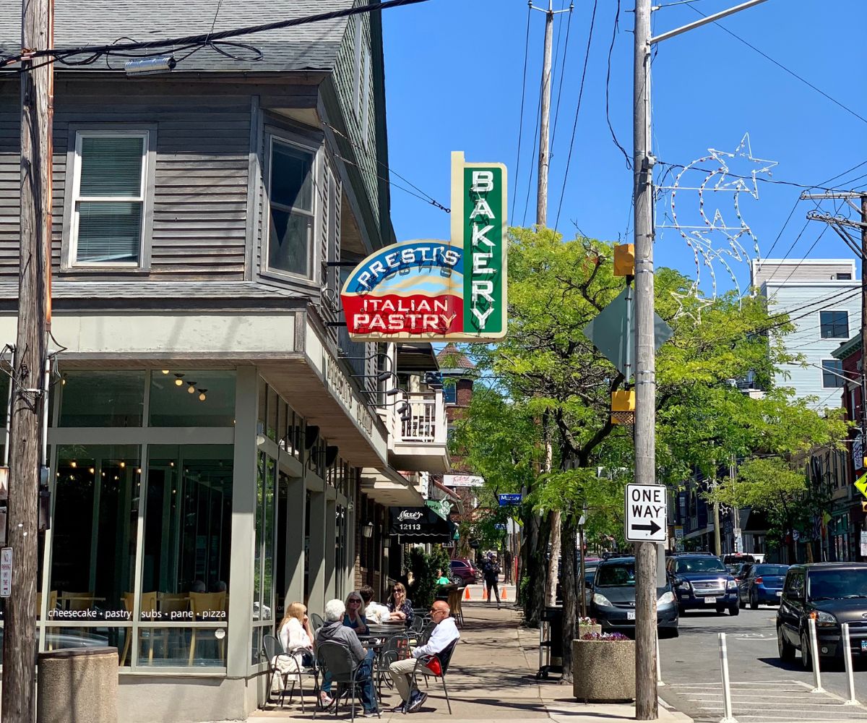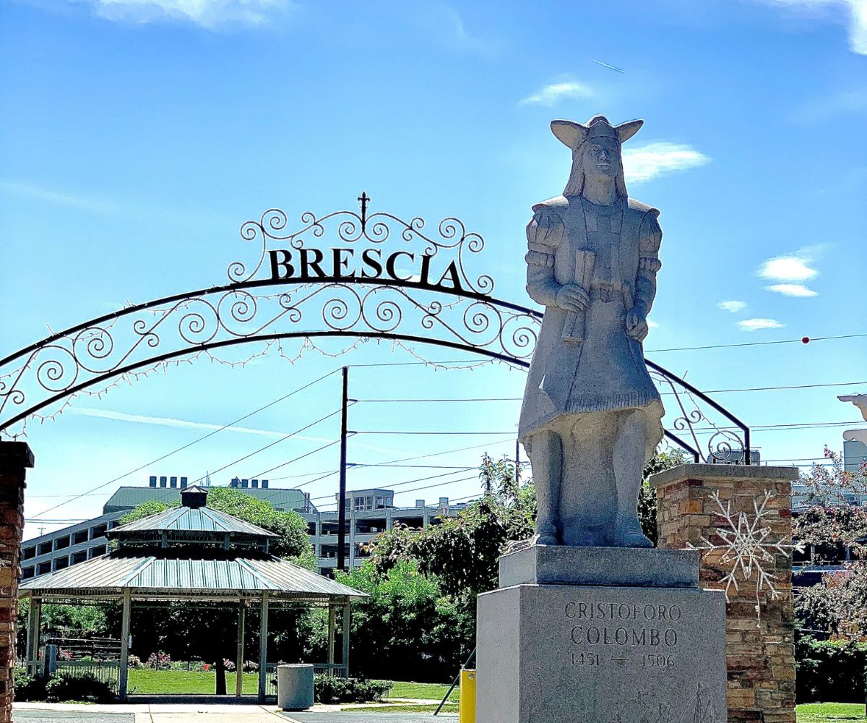Woodhill Townhomes
Status: Immediate Occupancy
Type: Townhome
Live luxuriously in Little Italy! East of Downtown, Little Italy can be noted as one of Cleveland's most historic neighborhoods. Established in the 19th century, Little Italy remains a cultural hub today with incredible walkability to its myriad of Italian restaurants, bars, shops, and so much more. Immerse yourself into the Italian culture with murals and statues that reflect and respect the origin of its founders. While keeping its historic charm, Little Italy neighbors Cleveland's most medically and educationally advanced neighborhoods. Next to University Circle and Fairfax, residents of this community are a stone's throw from Cleveland's major hospitals, museums, and educational institutions.
Living in Little Italy becomes even more enticing knowing that residents of newly-built homes are eligible for a 15-year tax abatement. The benefit is even stronger for qualifying employees of Case Western Reserve University, Cleveland Clinic, Cleveland Museum of Art, Judson at University Circle, and University Hospitals. With The Greater Circle Living Program and local institutions, these employees could gain up to a $30,000 Forgivable Down Payment Assistance with the purchase of their home. For more information, call Lauren Larkin at 440-596-1924 or email info@knez.net.
Key Features
• Eligible for Cleveland's 15-Year Tax Abatement
• Eligible for the Greater Circle Living $30,000 Down Payment Assistance Program - applicable for qualifying employees
• $31 HOA fee
• 1-year of comprehensive builder's warranty
• ENERGY STAR rated home
• Open-concept home design with contemporary finishes
• 2164-2192 SF
• 3 bedrooms
• 3 full baths & 2 half baths
• Wood-stained stairwells
• Luxury vinyl planking and upgraded tile throughout the home
• Modern lighting
• Upgraded quartz stone countertops in kitchens & bathrooms
• Aristokraft soft-close cabinetry throughout kitchens - tall 42" upper cabinets in kitchen
• Kitchen-Aid stainless steel microwave drawer, dishwasher, and chimney hood in kitchen
• Electric fireplace in living room
• Black Moen faucets in kitchen & baths
• Tankless hot water heater
• Smooth ceilings throughout
• Additional $3,000 in closet allowance & $5,000 in electrical allowance
• First-floor 2-car (attached & heated) garage
• First-floor front door entry with guest bedroom & attached full bath
• Second-floor dining, living, & kitchen space with a dry bar, waterfall quartz legs on island, double-sided cabinets in island, exquisite tiled backsplash, & balcony
• Third-floor primary bedroom/bath (with lighted mirrors, tiled shower and tub with tiled walls) , guest bed, full bath with tub door, & a stackable washer & dryer in the hallway
• Fourth-floor all-season entertainment room with glass railings & wet bar
• Double-sided roof-top decks
• In the heart of Little Italy - walking distance to a myraid of Italian dining, cafes, bakeries, and so much more!
















